Tips for Transforming Your Small Kitchen Design Into an Open, Airy Space
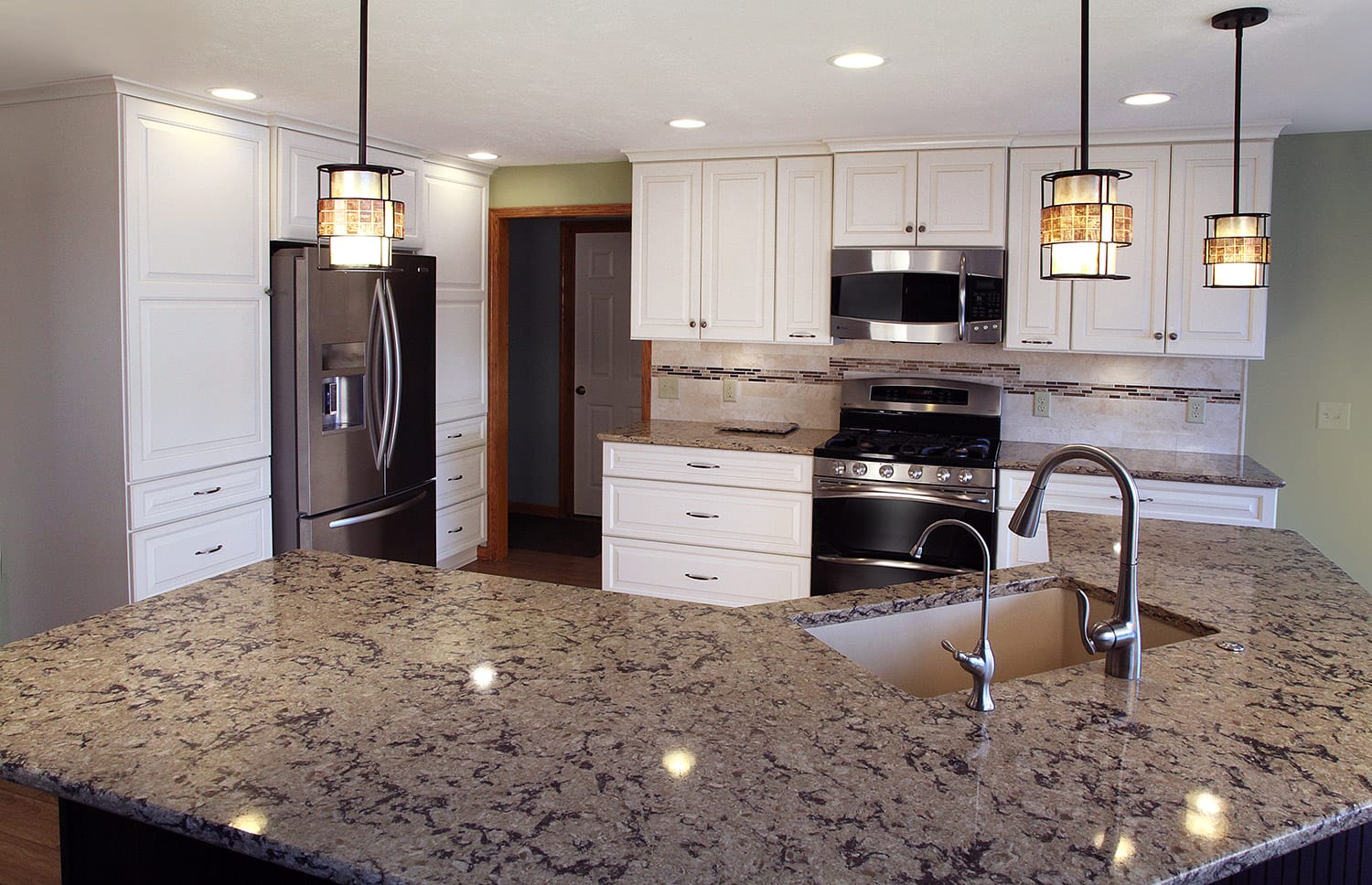
When you’re dealing with a small kitchen, every little update you do can help. Our experience with so many different families gives us intimate knowledge of how much budgets can differ, and we know how to maximize yours to the fullest. From simpler changes like choosing a new color scheme to taking drastic measures like knocking down walls, we have some tips to share that will help to transform your small kitchen design from small and closed off to open and airy.
Maximize Counter Space
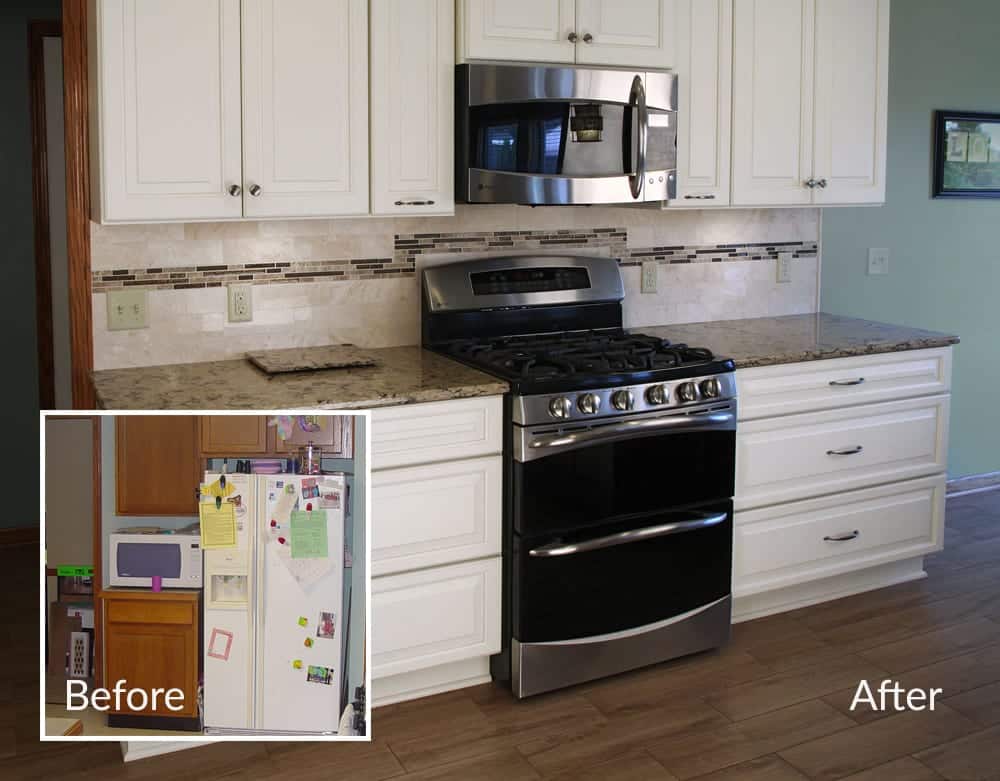
Is your microwave taking up a huge chunk of prime counter space? It’s completely understandable to have it laid out that way when your existing cabinets don’t allow for a mounted microwave, but if you’re considering taking more drastic measures to open up your kitchen space, it might be time to consider reworking your layout and cabinet configuration to allow placement above the stove.
It’s often our instinct to keep kitchen appliances and gadgets on the counter where they are easily accessible, but crowding your valuable counter space with so much stuff causes your kitchen to feel cluttered and tight on space. Getting those larger items off of the countertops will help make your space look more open and airy without actually changing anything structurally.
In the photo above, we changed the placement of the microwave to maximize counter space. Take a look at our other methods for transforming this small kitchen into an open space.
Extend Cabinets to the Ceiling
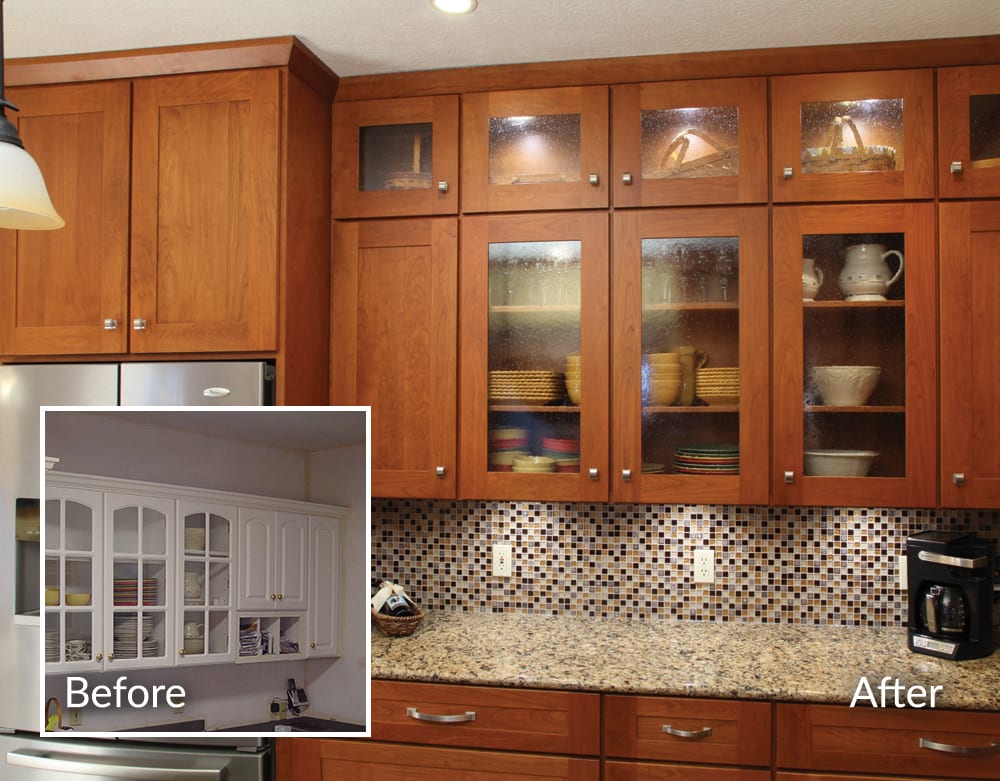
When cabinets end before reaching the ceiling, they are acting as a visual cutoff that keeps your eye from traveling upward. This not only takes away usable cabinet space, but can also make your kitchen feel smaller. By extending the cabinets all the way up to the ceiling, you’re helping draw the eye up and create an extended, grand look.
It’s important to note that extending your upper kitchen cabinets may require a third party contractor depending on the presence of soffits above them, as the American Wood Reface team does not remove these. Soffits are often hiding pertinent plumbing or wiring that requires a licensed contractor to determine if those inner workings can be moved or not.
Choose Light-Colored Materials
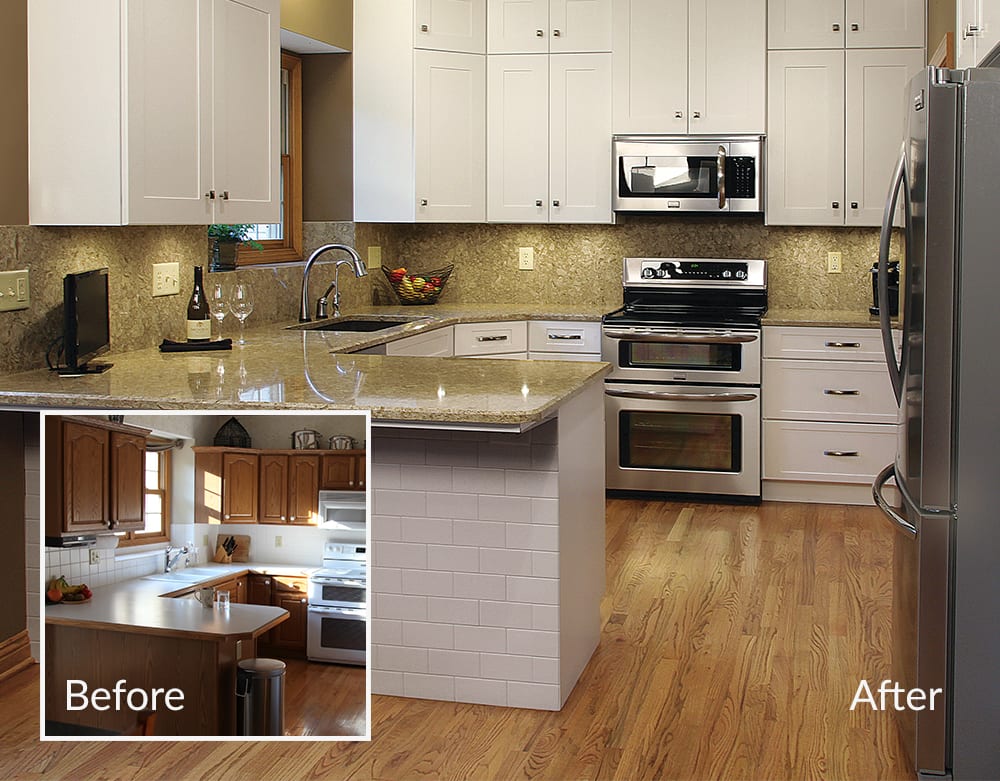
Similar to the way the space between the top of your cabinets and the ceiling creates a visual stopping point, dark colors can also cause some negative visual trickery. Walking into a space that’s already on the smaller side, paired with dark colors, can make you feel closed in and stuffy. Try choosing lighter shades for your cabinets and countertops—and even your walls—to draw the eye around the room, highlight large surface areas, and show off the great space you have.
In addition to lighter shades of color, don’t forget actual lighting and its ability to brighten and expand spaces. Both under cabinet lighting and multiple-source overhead lighting, such as recessed and pendant lighting, go a long way toward visually enlarging a cramped, dark kitchen.
Knock Down Walls If Your Budget Allows
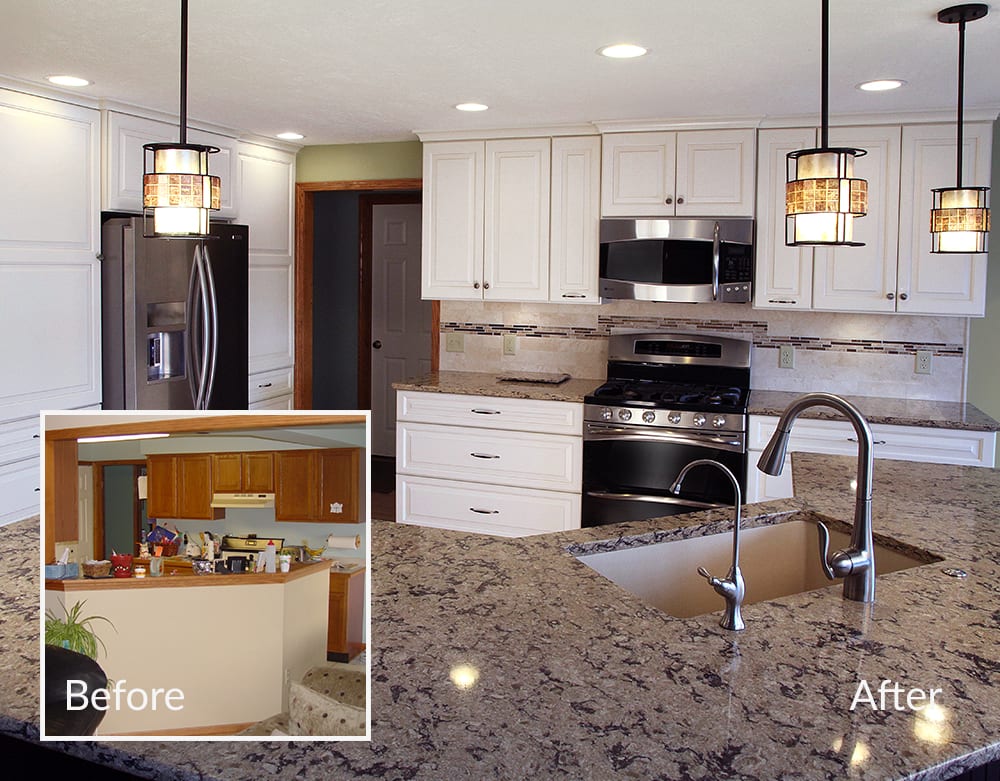
Not all small kitchen revamps are the same, and we completely understand the need to stick within a strict budget. But if your budget allows for a kitchen redesign that goes beyond choosing new cabinets and countertops, you may want to consider knocking down a wall or two to really open up the space and gain a huge “wow” factor.
Although newer homes are making it commonplace to have an open kitchen concept, many homes are more compartmentalized and closed off. If you’ve got walls blocking your view from the kitchen to the living room, you might be able to knock those down to create your own open kitchen concept and make the space feel more airy and open.
Removing walls gives you the opportunity to add a large island – the perfect structure to provide lots of storage and vast countertop area while defining the kitchen in an open concept space.
While American Wood Reface can complete all structural cabinetry modifications and build out your new island, the actual removal of walls is something we would need to coordinate with a third-party contractor. Combining traditional remodeling techniques with cabinet refacing can achieve your dream kitchen and keep remodeling costs to a minimum.
Take a Step Toward Transforming Your Small Kitchen
Are you ready to turn your small kitchen design into more open space? The team at American Wood Reface can help you achieve that. Contact us today to schedule a free in-home consultation!

Create Your Own Cabinet Style With American Wood Reface
Choose from thousands of solid woods, beautiful finishes, and attractive door styles to complement your home, lifestyle, and taste. Our designers will help you mix and match to create a look you love.
Explore door styles, colors and finishes to envision a new look for your kitchen with our Custom Cabinet Palette Tool.
