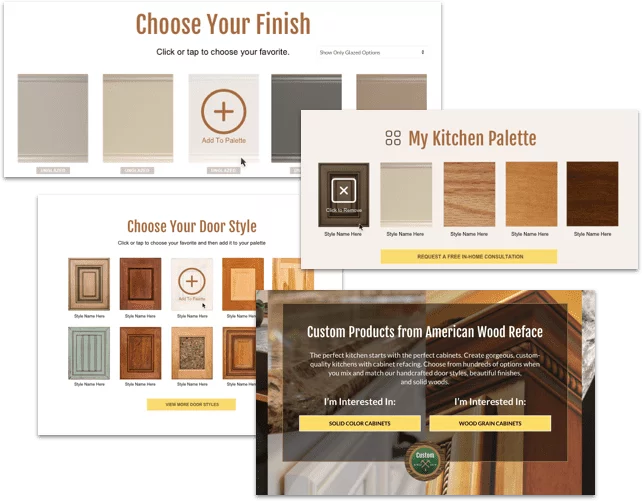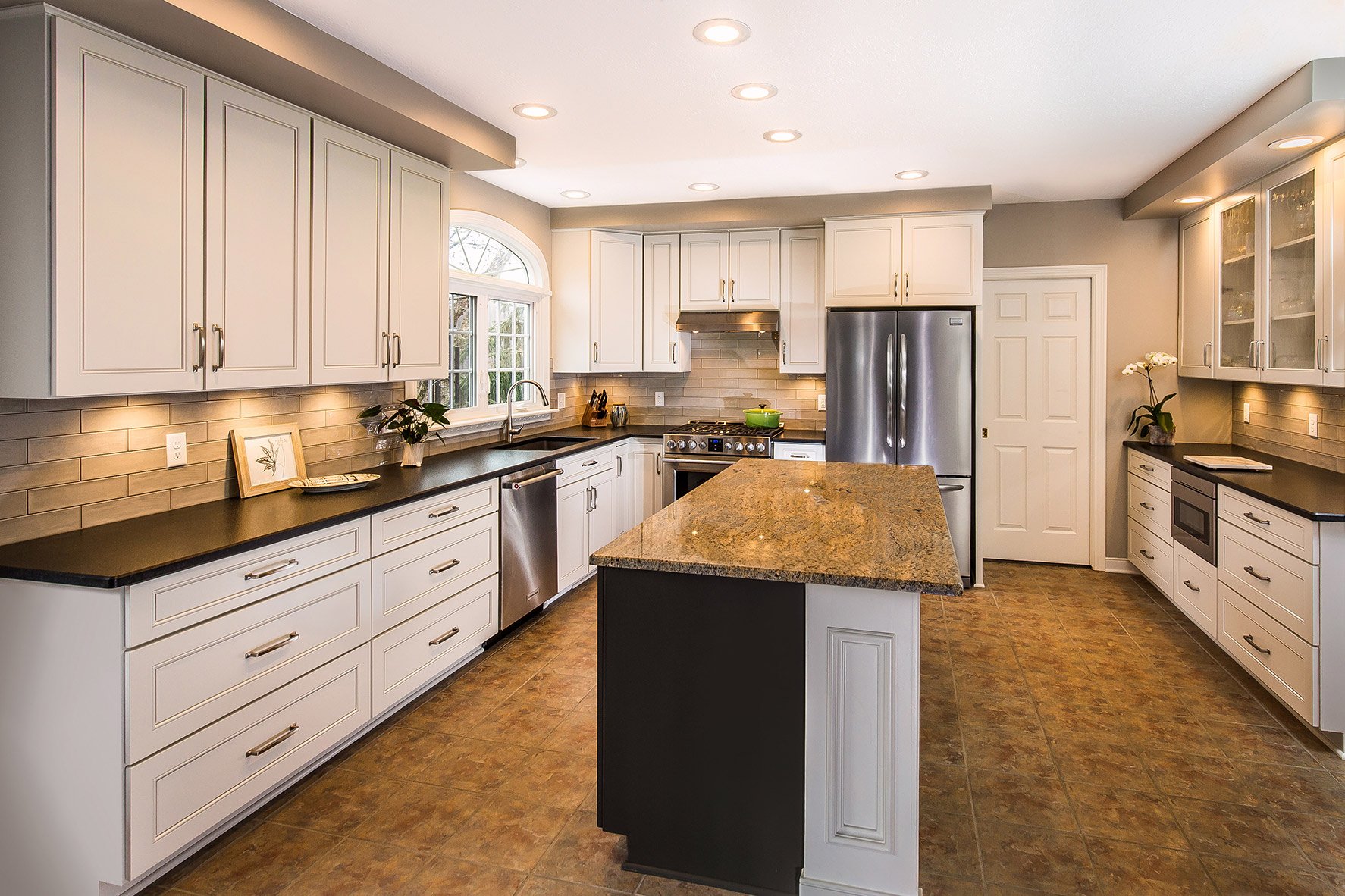
You and your family probably spend a lot of time in the kitchen, so organization is important. Smaller kitchens have an even greater need for functionality and organization to achieve the very best utilization of space. These functional kitchen cabinet ideas will transform your space into an area that is uncluttered and well put together.
It’s hard when you have a kitchen that isn’t well situated. Maybe the cabinets don’t use the space efficiently or you don’t have enough to meet your needs. Perhaps the microwave is stuck somewhere that makes it difficult to use. Or maybe you just need some good kitchen upgrades.
Whatever it is that you need for your small kitchen, this is a great place to start.
Importance of Utilizing Kitchen Space
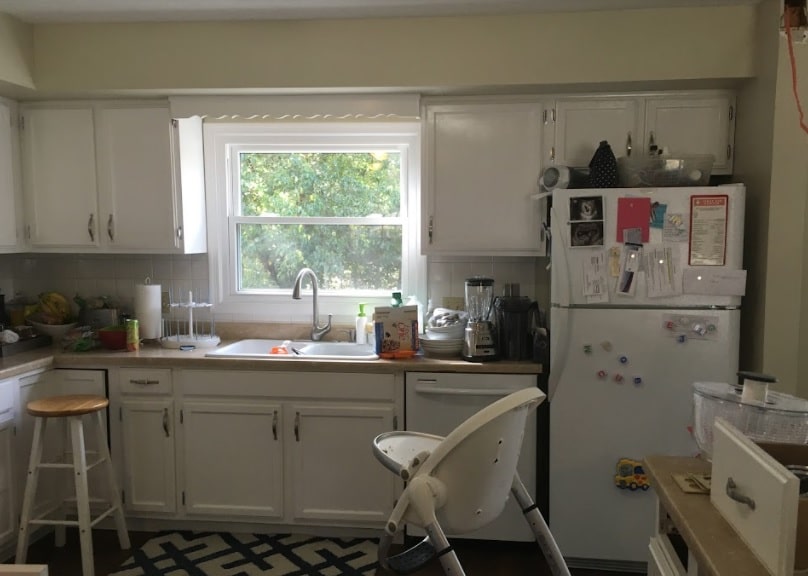
The biggest benefit of a functional kitchen design layout is the roominess that you gain. Small kitchens can feel cramped and cluttered, often because there simply is not enough storage space. Functional kitchen storage is a game-changer, making it easier to cook and gather with family or friends. It also boosts the value of your home if you ever put it on the market.
A cluttered kitchen is also a safety hazard so getting it organized doesn’t just give it a cleaner look, it makes it safer as well. Good kitchen storage allows you to have a specific place for everything which means no overfilled cabinets and clear countertops.
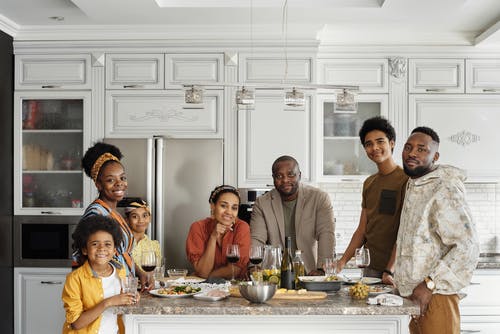
Of course, there’s also the vanity aspect. You want people to enjoy being at your home and you want to make it as attractive and welcoming as possible. A cluttered, cramped kitchen does not elicit feelings of hominess and comfort.
An open, uncluttered kitchen is just more comfortable. It is more inviting and much more enjoyable. Plus, it’s a lot less stressful when everything has a place, and you don’t have to hunt for everything.
How can I make my kitchen cabinets more functional?
Choosing kitchen cabinet accessories storage is a step in the right direction to making your cabinets more functional. If there is any way you can open up the floor plan that will give you a feeling of having more space. If that is not possible, don’t worry. There are plenty of other things you can do to create an organized, functional kitchen.
These are a few things you can do to make better use of your kitchen space. One of these may apply to you, or they may all apply. Carefully consider the changes you want to make and look at the big picture. Make sure your renovations are moving you forward to get better organized, not just move stuff around.
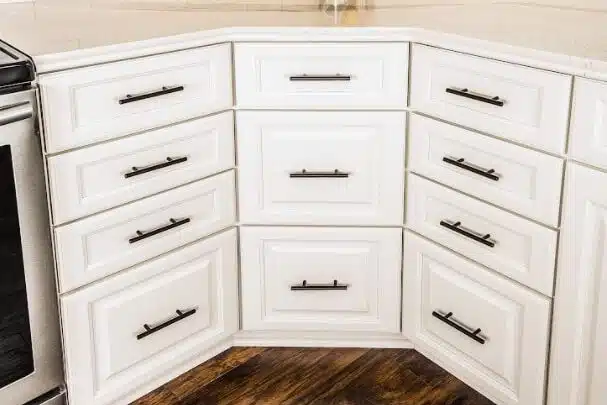
Reconfigure Existing Kitchen Cabinets
Reconfiguring your kitchen cabinets can help make room for a large appliance like a refrigerator, or it can give you more efficient storage space. If you are opening your kitchen in an open floor plan or installing an island, your cabinets will likely have to be reconfigured for that as well.
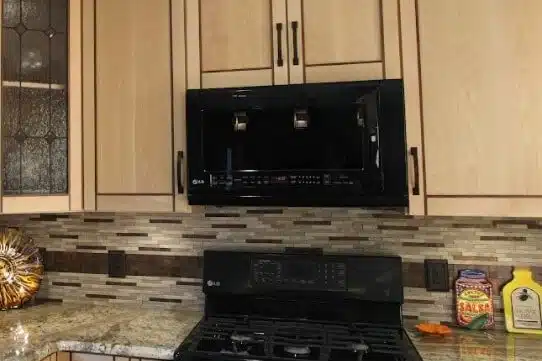
Right Microwave Placement
If your microwave is on the counter, you may consider moving it to the space above the range. This will free your counters and make the microwave more accessible. Small kitchens usually have limited counter space so this can be a very significant move.
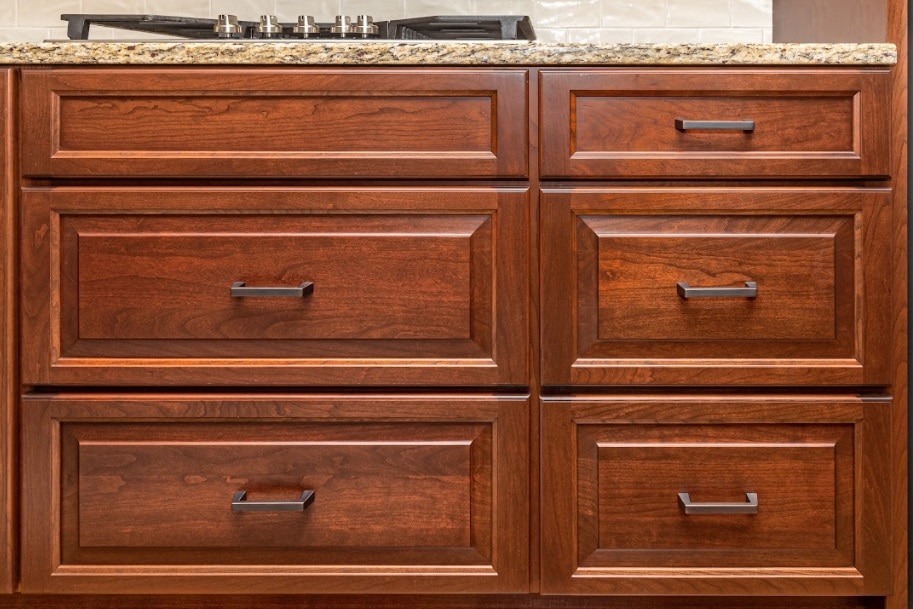
Adding New Pantries, Wall, or Base Cabinets
If you have spaces that aren’t being used or cabinets that just aren’t doing a great job at storing your things, it may be a good idea to add more cabinets or install a pantry. This can give you a lot more space with limited effort.
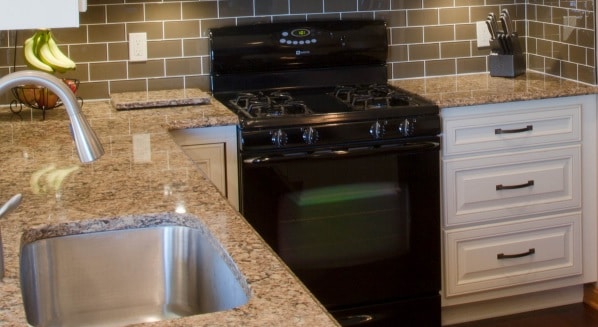
Adjusting Kitchen Countertops
Sometimes it is necessary to adjust the height of your countertop. If you have a stovetop that is taller than the countertop or if you installed new floors that trap the dishwasher or affect the lower cabinets and drawers, you will want to make them higher.
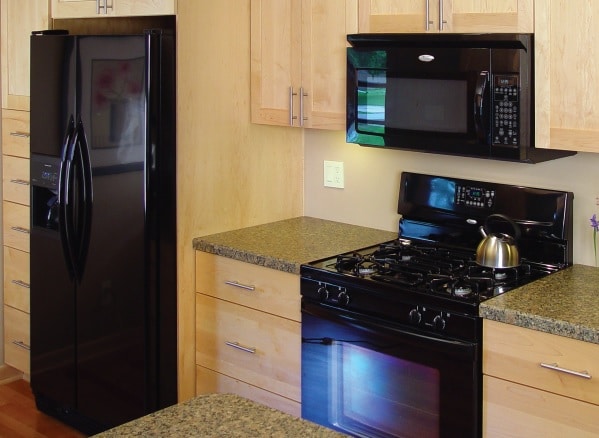
Install Kitchen Upgrades
There are a number of great kitchen upgrades that will give you more storage and easy access. Under storage cabinet lighting, pull-out waste/recycle bins, drawer bank conversions, soft-close doors, and full extension drawer boxes are just a few of the upgrades that will banish clutter from your kitchen space and give you some breathing room.
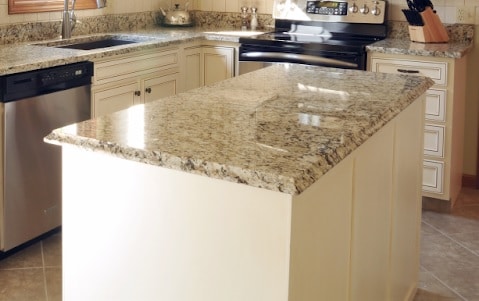
Install a Kitchen Island
If you have an open floor plan in your kitchen, you may want to consider installing a kitchen island. This will give you, even more, counter and cabinet space in your kitchen. Putting the sink there will add convenience and practicality to your kitchen experience.
Let’s Wrap it Up
If you have a small kitchen, don’t resign yourself to the belief that you’re just stuck with it. There are things you can do to increase your space and make it more functional. There are so many ways to make it easier to access cavernous cabinets and deep drawers. You don’t have to accept what you have right now. If it isn’t working for you, change it.
You can have the kitchen that you want, and we can help. Transform your small kitchen into a workable, warm, functional space your whole family will love.
At American Wood Reface, we understand the challenges of a small kitchen, and we have kitchen organization solutions to help you better use the space you are in. Call today at 1-330-302-1390 and talk to one of our design professionals to learn more about our functional kitchen cabinet ideas and how we can help you create a kitchen you are going to love.
