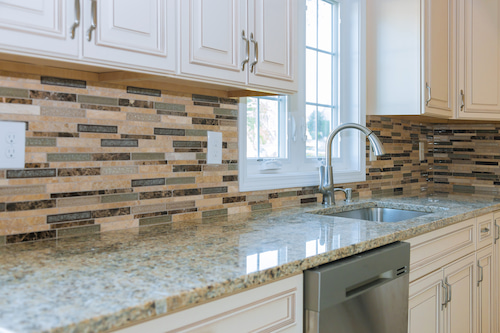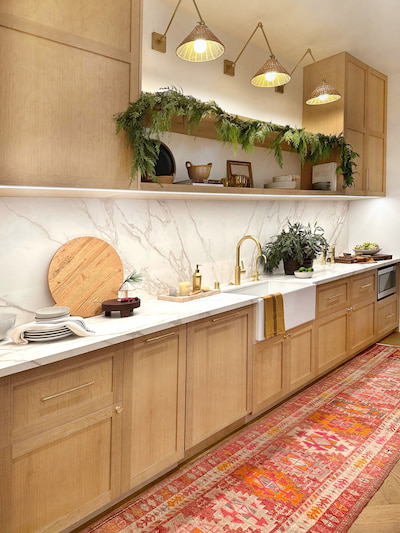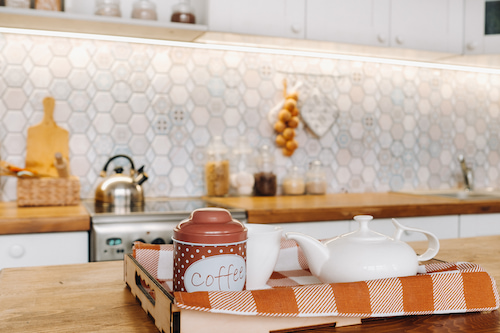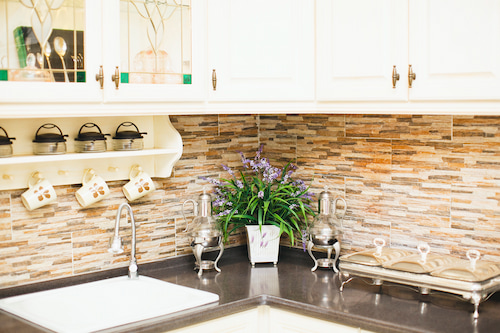Open-concept kitchens started to grow in popularity in the 1990s and have been a consistent trend ever since. With this floor plan, people minimize the barriers between their kitchen and the rest of their home. Traditional kitchens were cut off from the rest of the house by walls and other barriers between the cooking space and the dining room or living room.
However, the open concept design reduces these barriers and makes it easy for people to pass between the rooms. Homeowners often find this design advantageous for hosting guests or when they want to interact with people in other parts of the home while also working in the kitchen.
Incorporating features like backsplash designs can be beneficial when planning an open kitchen layout. They define the kitchen space, making it clear where it starts and ends while facilitating a smooth transition into adjoining rooms. Let’s explore the role of backsplashes and what they can do for kitchens.
The Role of Backsplashes in Open-Concept Kitchens

When cooking, a backsplash helps to protect your walls from splashes and messes. Backsplashes are often made from materials, like tile, that are easier to wipe up than plaster, paint, and drywall. So, if water or grease splatters on the wall while preparing dinner, people find it easier to clean and keep the space looking nice.
However, backsplashes have become a focal point as kitchen design has evolved. They help draw the eye and can add contrast to the color scheme and textures in the kitchen. When you have an open-concept kitchen, the backsplash can help to define where the kitchen is, as opposed to the living room or dining room. The colors can also tie together all the spaces so they flow well.
Creative Backsplash Ideas for Open Concept Kitchens
When you start looking for backsplash ideas to incorporate into your kitchen design, it helps to consider a few different ways you can use the space to accentuate the kitchen’s overall look.
Adding visual interest and texture

Selecting patterned tiles can allow you to add personal style to the space. One significant advantage of using patterned tiles is the potential for creating contrast with the overall color scheme of the space. Whether you opt for vibrant and bold patterns or subtle and intricate designs, the contrast introduced by the tiles can enhance the room’s visual appeal.
Creating a cohesive flow
The backsplash can also be a continuation of the countertop to create a cohesive flow. Overall, this style type helps to make the kitchen look even more open. Many owners also find that the continuous appearance between the countertop and the backsplash frees them up to select bolder colors or patterns in their cabinets.
Mixing and matching for a unique look
As you design your kitchen, you can mix and match materials to create a look that fully reflects your taste. The backsplash gives you a great canvas that you can use to experiment and enjoy building a kitchen that matches your needs and personality.
Seamless Integration of Backsplash in Open Concept Layouts

One of the challenges with the open kitchen concept is that you want rooms that easily flow into each other and connect, while also creating a distinction between the different areas of the house. To emphasize this harmonious transition between your kitchen and the living spaces, such as the living room or dining room, it helps to have some elements that remain the same from one area to the next. For example, using the same flooring helps to tie the rooms together. Other options might be color schemes or textures used across the different rooms.
At the same time, you also want to know where the kitchen is. Your backsplash provides you with an excellent means of accomplishing this goal. As a bold textual difference, you mark the boundaries of the kitchen without disrupting color schemes or flooring that connect the kitchen with other spaces. For example, a kitchen design that uses wooden flooring across the dining room and kitchen and light colors might use a bold-colored backsplash that wraps around part of the kitchen. The rooms will then blend clearly, but the bold backsplash draws the eye and clarifies the kitchen.

Maintenance and Cleaning of Backsplash Designs
You must maintain a regular cleaning routine to keep your backsplash looking new. Start by first looking at any manufacturer’s recommendations for your specific backsplash. However, a damp cloth, with a bit of vinegar as needed, will typically suffice for most ceramic or porcelain tiles.
Use baking soda to eliminate stubborn spots if your backsplash has been splashed with hard-to-remove grease. Try to clean splashes as soon as they occur to maintain your backsplash.
Using Backsplash Design in Open-Concept Kitchens
Backsplashes can be an excellent addition to open-concept kitchen designs. They help to add style and personality to the kitchen space while also setting the open-concept kitchen apart from the rest of the living space without interrupting the flow of rooms.
Explore your creative ideas and how to incorporate these different backsplash tips and examples described above.
If you are ready to redesign your kitchen to capture your unique needs, contact us at American Wood Reface for a free consultation. Learn how to make your solid wood cabinets the perfect complement to your backsplash.
