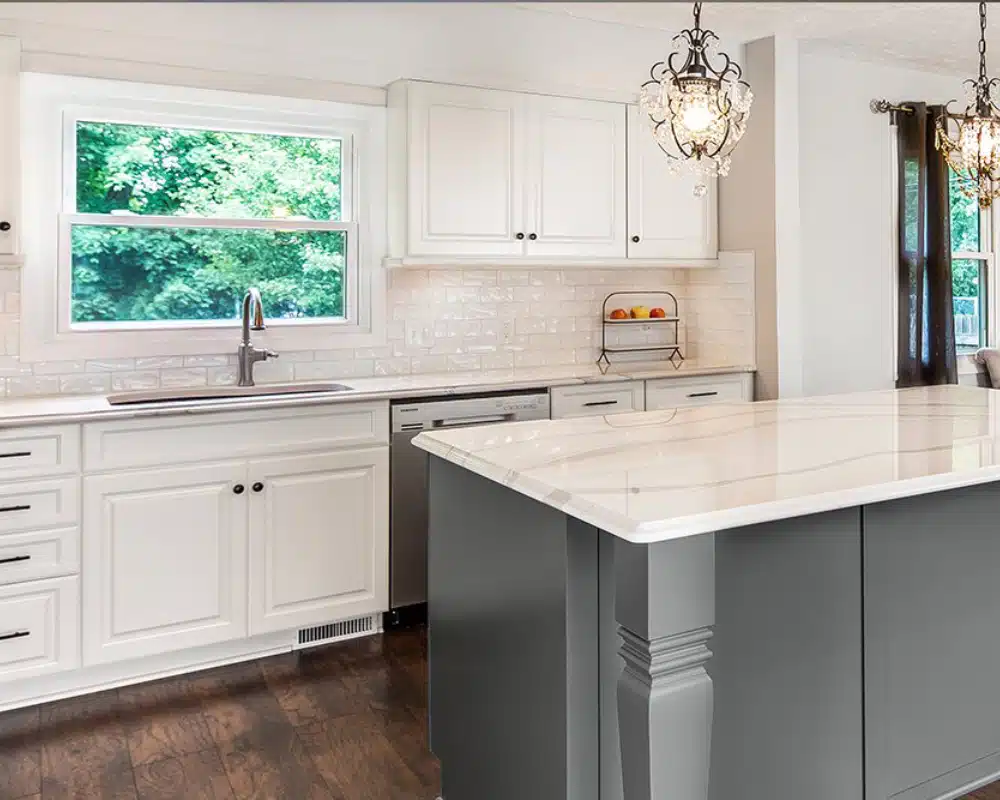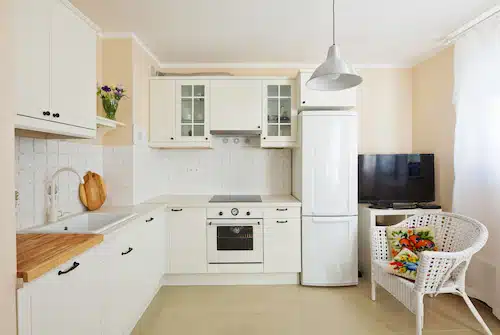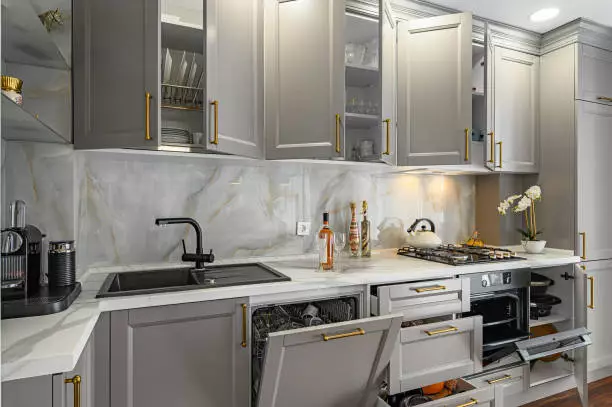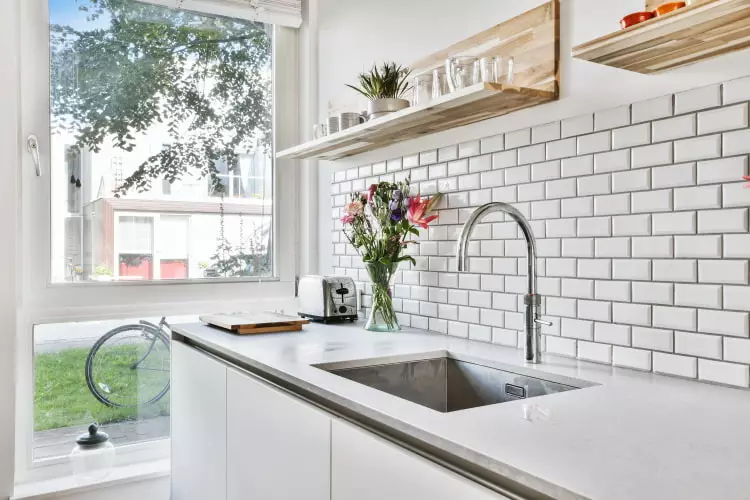
Does your small kitchen feel restrictive, cluttered, or outdated?
A costly renovation isn’t your only solution. Instead, you could simply reorganize your small kitchen design to make it feel more spacious, like introducing natural light or expanding your storage space.
Let’s talk about some compact kitchen designs that will help you make the most of your limited square footage.
When Should You Update Your Kitchen?
It’s best to update your kitchen when wear and tear, lifestyle changes, or an outdated design have taken their toll on your cooking routines.
Start with small, incremental improvements that gradually improve the area’s functionality and reduce clutter. Before you know it, your tiny kitchen will feel more airy and less restrictive, making food preparation less of a hassle.
Small Kitchen Design Ideas to Transform Your Space
Making tiny kitchens more spacious shouldn’t require a complete makeover. Here are a few small but meaningful ways to make it happen.
Try Smart Storage Solutions
With limited space, it helps to treat storage space as a luxury. So, decluttering should be your priority to create extra storage that you can fill with necessary items or upgrade to make it more functional.

Next, consider installing pull-out pantry towers in vertical spaces, such as beside the stove or fridge. Toe-kick drawers under base cabinets are also excellent kitchen storage solutions for flat items like baking pans.
Other ideas include:
- Lazy Susans, especially for less accessible spaces
- Pull-out racks to maximize narrow vertical spaces
- Wall-mounted magnetic strips to hold cooking utensils, freeing up drawers
Use an Open Kitchen Layout
Does your kitchen feel tight? To free up floor and counter space, you could mount ovens, microwaves, and similar appliances in wall cabinets. Replacing free-standing shelves with wall-mounted racks also achieves the same goal.
You don’t even have to sacrifice your kitchen island. A compact island, especially a wheeled one that may be stowed away for extra square footage, is enough.
Select Compact, Multi-Functional Furniture

Furniture plays a crucial role in your kitchen layout. Since you’re already working with a small kitchen design, it’s best to choose compact pieces you can fold or store.
Do you need extra space to prepare or display food? How about a small, foldable breakfast nook for small meals? A wall-mounted foldable table is an excellent solution for both, as it frees up the floor and maximizes counter space.
Think creatively about using existing underutilized spaces for extra storage. For example, the refrigerator top can be utilized for storing items, while a less frequently used oven can store cutting boards, cookie sheets, and other bakeware.
Leverage Light, Color, and Texture
Playing with lights, colors, and textures makes even the smallest kitchen more functional and enjoyable to work in. Better yet, these upgrades are some of the easiest to implement.
Consider fixing LED strips or pucks under your wall cabinets. These elements illuminate countertops as task lights and brighten work areas, especially at night. You could also do the same for your kitchen island and install pendant lights overhead.
Glass, mirrors, and polished metal elements create an illusion of a bigger space. Meanwhile, colors that can make your kitchen feel more airy include:
- Light woods
- Warm whites
- Soft grays
- Muted greens and blues
Make Room for a Statement Element
Small kitchens don’t have to be boring. In fact, establishing a focal point with a bold statement wall or furniture piece might even divert attention from clutter.

A simple way to create a focal point without sacrificing space is to incorporate a unique backsplash. Installing bold-colored tiles with geometric or artisan patterns along the wall behind your stove or counters creates visual interest and a sense of depth.
Other changes you can implement include:
- Open shelving displaying your priced china or dishware
- Rolling flat-top cart that doubles as a makeshift island
- Ceiling-mounted pot rack, especially if you have premium-quality cookware
How Cabinet Refacing Can Help Make Your Kitchen More Spacious
If you want to make more extensive changes beyond these solutions without breaking the bank, cabinet refacing is your best choice.
It allows you to reconfigure your cabinetry, add drawer boxes, and install built-in organizers. You could even retrofit more space to fit new appliances—all at a fraction of the cost of a renovation, while also improving your cabinets’ looks with a new finish, doors, and hardware.
Big Style in Small Kitchen Spaces
A small kitchen doesn’t require a complete renovation to feel open, modern, and functional. So, take these open kitchen ideas as inspiration—starting with simple changes like cabinet refacing—and transform your workspace into the beating heart of your home.
Need some help? American Wood Reface provides cabinet refacing services using 1/4″ solid wood and handcrafted doors to spruce up your kitchen. We also install new countertops, lighting fixtures, and other upgrades to make your small kitchen design feel larger.
