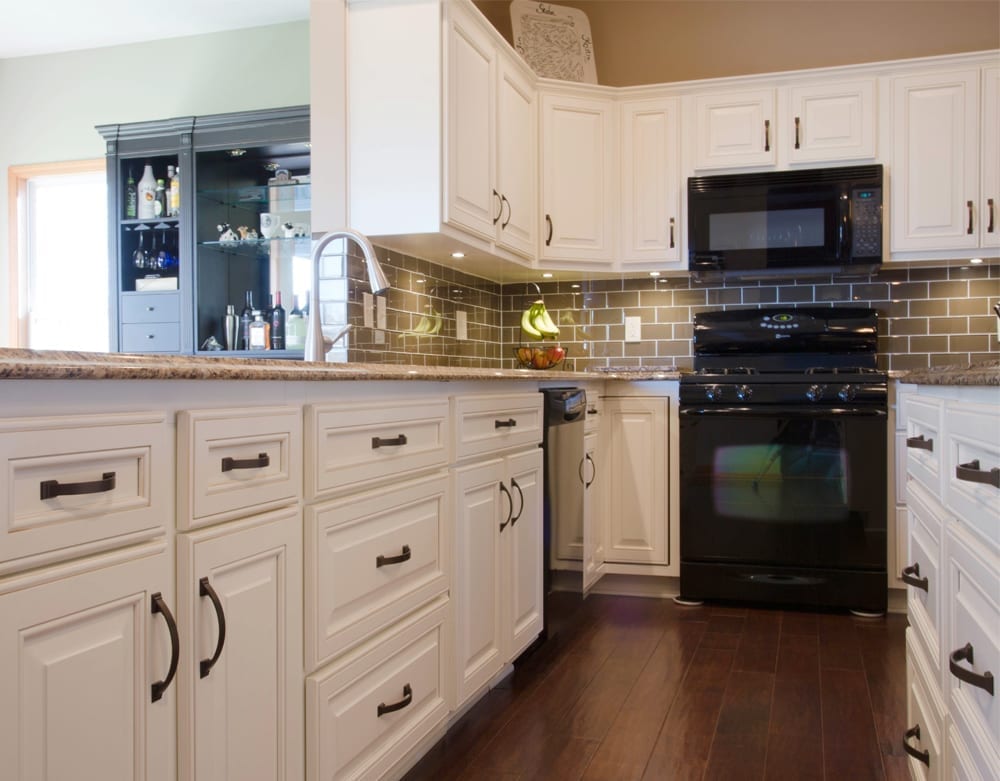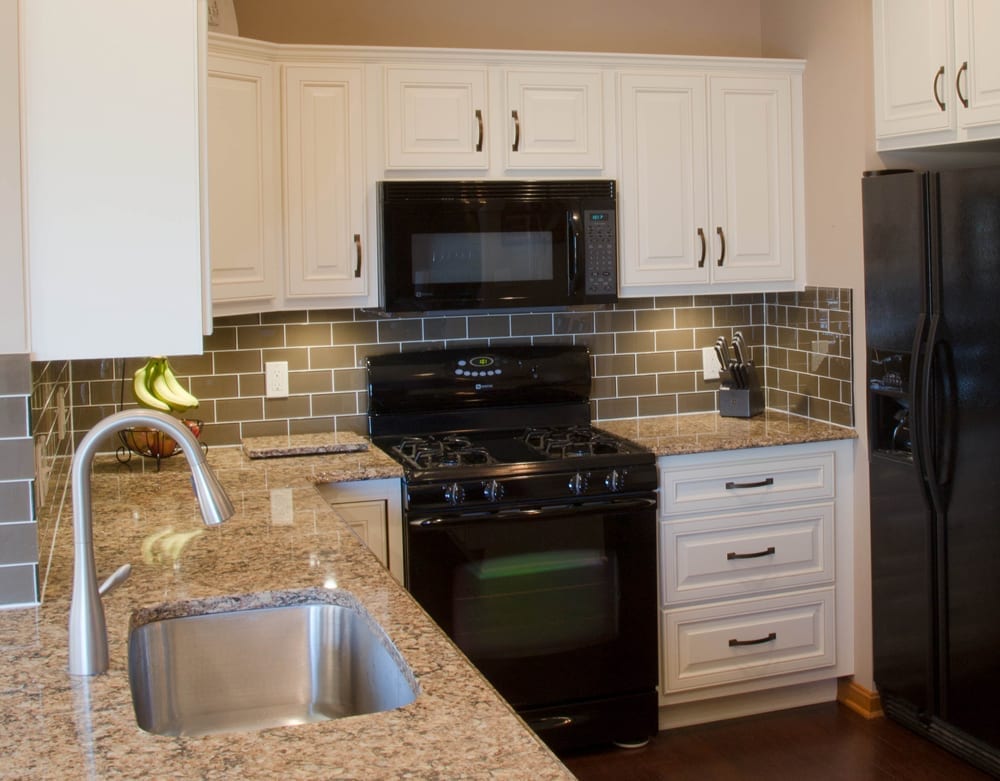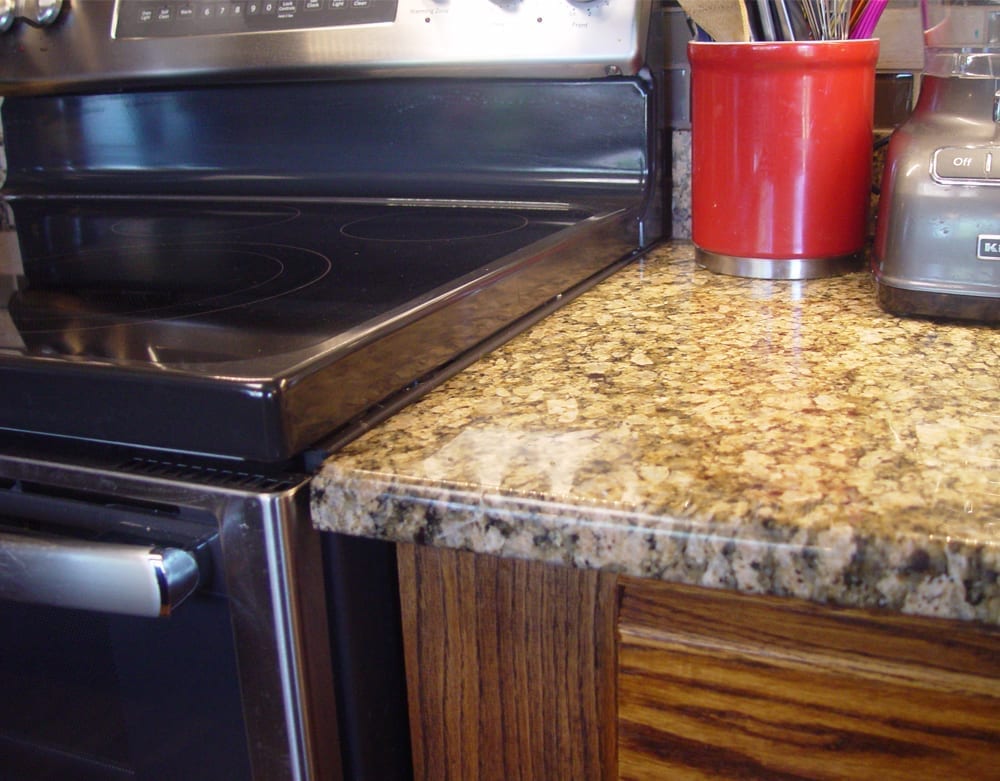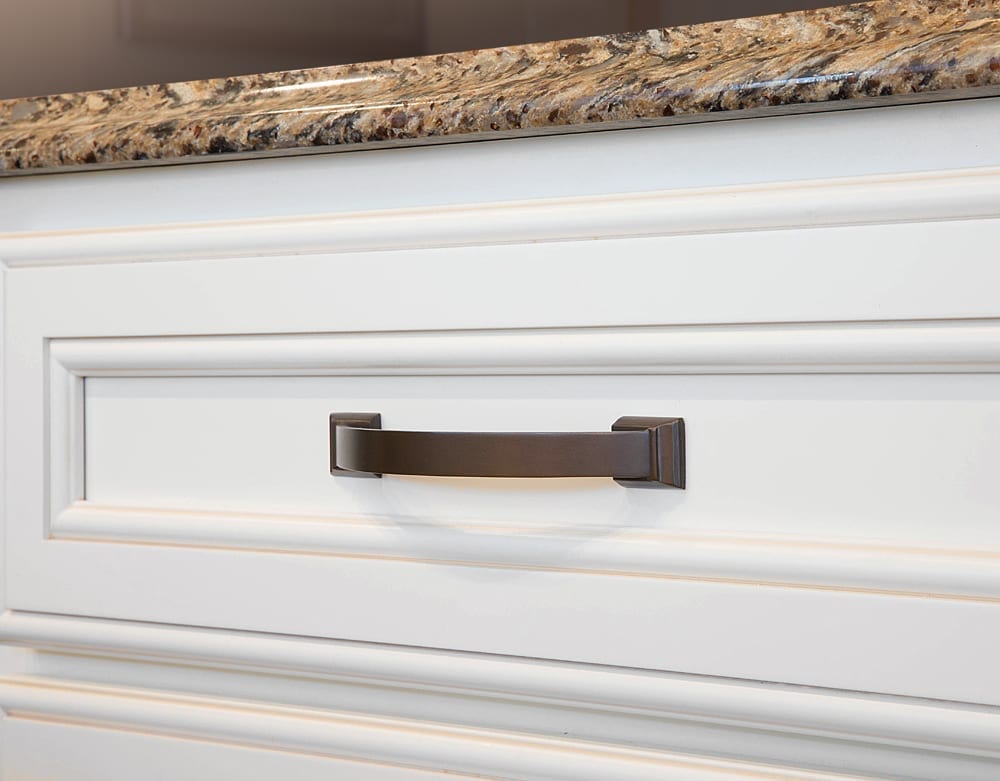
So, you’ve decided to reface your kitchen cabinets. Did you know you can do more than just give them a new look? It’s a great opportunity to improve your flooring and countertops, too.
Why include countertops and flooring in a cabinet refacing project? Your countertops and flooring sustain just as much of a beating. Together with your cabinets, they contribute to the overall aesthetic and functionality of your kitchen.
Read on to learn more about why upgrading cabinets, countertops, and flooring together makes perfect sense.
The Importance of Taking On Kitchen Flooring and Cabinet Refacing Together
Allows for Countertop Height Adjustment

When replacing your flooring, thickness matters. Install something too thick, and you’ll have trouble getting used to a lower cabinet and countertop. Even worse, mismatched flooring thickness poses a hazardous tripping risk.
Thankfully, upgrading your flooring, cabinets, and countertop together allows you to match their heights. As a result, your kitchen becomes safer, more functional, and more comfortable to use.
Prevents Appliance Fit Issues
Separately improving your floors, countertops, and cabinets could result in countertops that don’t meet height standards. It might seem insignificant, but when it comes time to replace your appliances, you might find it difficult to remove old ones and install new models.
Let’s say you’re installing a dishwasher. Most are designed to fit the standard 35″ space underneath a countertop. However, if your flooring’s thickness increases and you haven’t raised your countertop to accommodate this change, you won’t be able to install your dishwasher without dismantling the counter.
The same goes for slide-in ranges. If the floor rises without cabinets and counters adjusting accordingly, the stove might not sit flush with the countertop. Thankfully, you can avoid these problems by upgrading your floors, cabinets, and counters simultaneously.
How Countertops Affect Kitchen Functionality & Design
Creating a Seamless Aesthetic

If you value a cohesive look, remember that kitchen, flooring, and cabinet refacing go hand in hand. Improving your cabinets without updating your countertops could result in mismatched designs. Aesthetics might seem inconsequential, but trust us when we say incohesive kitchens are distasteful and uninspiring!
So, carry out kitchen cabinet refacing with new countertops and use cohesive materials and color schemes to enhance your cooking area’s overall look.
Improving Durability & Resale Value
A kitchen renovation also offers a chance to get countertops made of durable materials. Granite and quartz are popular choices. Because they are natural stone, they are attractive and durable. However, if you want something cheaper, laminate countertops can address all your meal preparation needs without fuss.
Do you plan on selling your home? If so, know that high-quality countertops can improve kitchen longevity and property value. They also provide the most bang for your buck, allowing you to recoup up to 60% of your investment in countertop renovation.
Why a Comprehensive Approach to Kitchen Refacing and Remodeling Is Best
Fixing Underlying Structural Issues
Examine your kitchen. Is there a structural problem that’s been making food prep inconvenient? You might’ve been spending years dealing with a crooked countertop or perhaps an unstable cabinet that doesn’t fully attach to the wall anymore.
If you’re dealing with problems like these, now’s the time to resolve them. After all, it’s easier to do so when you’re working on your floors, countertops, and cabinets at the same time instead of upgrading them individually.
Cost-Effectiveness of Doing Everything at Once

Why include countertops and flooring in a cabinet refacing project? A huge chunk of home improvement costs comes from planning, setup, and cleanup. Naturally, repeating these tasks for three separate projects—cabinet, flooring, and countertop upgrades—is costly. So, why not do everything altogether?
It may come at a hefty upfront cost; however, combining these kitchen improvement goals into one project saves you considerable time and money in the long run. It’ll also minimize future remodeling headaches since you can promptly address mismatches between your cabinets, countertops, and flooring.
Transform Your Kitchen with American Wood Reface
To answer the question, “Why include countertops and flooring in a cabinet refacing project?” improving all three aspects at once keeps your kitchen functional and prevents clashing designs and appliance fit issues. Most importantly, it minimizes structural inconsistencies, allowing each element to stand the test of time.
Let us help you out. American Wood Reface offers tried-and-tested cabinet refacing services, using 1/4″ solid wood to ensure top-quality results. We recognize that every kitchen is different, so we plan each project to fit your unique needs and preferences.
Request a free in-home consultation with us today!
